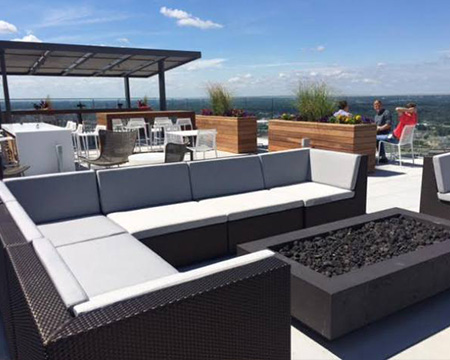Our Projects
When CoSource manages your real estate projects, you can rest assured that all work conducted on the structure will go off without a hitch. You will find a collection of projects we have managed below, including new construction, renovation and restack work completed along with the location’s LEED status.
|
|
Chicago, IL - 313,900 RSF
Full Renovation in Occupied Space
- Gutted, renovated, and re-stacked nine floors utilizing 57,500 sq. ft. of swing space.
- Original RSF was expanded by 52,000 sq. ft. mid-project.
- Five total phases designed so that staff moved no more than twice, (majority of the staff moved once).
- In excess of 2,700 staff relocated in hoteling environment.
- Utilized change management strategies to introduce new workplace approach to staff.
- MDF infrastructure remained active throughout project.
- Implemented state-of-the-art technology in all training rooms, conference rooms, and executive offices.
- Three highly secured technology labs were built out.
- Assisted with development and implementation of cost-effective art and graphics program that tied to design strategy and community.
- Built intelligent locker system to provide staff with after-hours pick up of sensitive documents and deliveries.
- This was a LEED-CI gold-certified project.
|


|
|
|
Philadelphia, PA - 161,450 RSF
Full Property Renovation in Occupied Space
- Gutted, renovated, and restacked seven floors, utilizing one floor swing of swing space.
- Two phases designed to ensure staff moved no more than twice.
- Relocated Main Computer Room and cutover to new computer room mid project.
- In excess of 1,600 staff relocated in hoteling environment during project.
- Utilized change management strategies to introduce new workplace approach to staff.
- Built out exterior patio deck with water feature, pergola, cable TV, and Wi-Fi.
- Swapped men's and women's restrooms on one floor.
- Implemented state-of-the-art technology in all training rooms, conference rooms, and executive offices.
- Assisted with development and implementation of cost-effective art and graphics program that tied to design strategy and community.
- This was a LEED-CI gold-certified project.
|
 |
|
|
|
Houston, TX - 170,400 RSF
New Construction
- Built out seven floors, where two floors were added during schematic design.
- Multiple design changes made after final design approval, all implemented without pushing out the occupancy date or increasing the approved budget.
- Tight implementation schedule compressed by six weeks due to permit delay; multiple crews worked simultaneously on all floors to meet original occupancy date.
- Utilized change management strategies to introduce new workplace approach to staff.
- Built large multi-purpose space with fully integrated audio/visual capability to deliver multiple media content concurrently.
- Implemented state-of-the-art technology in all training rooms, conference rooms, and executive offices.
- This was a LEED-CI silver-certified project.
|


|
|
|
|
Minneapolis, MN - 66,600 RSF
New Construction
- Complex project covering 4.5 floors in space that had not been occupied for a number of years.
- Cut in and built a three-floor interior stairwell.
- Built out two exterior patio decks on level 35 with pergolas, one of which included a fire pit.
- Freight elevator did not connect to top two floors; all materials for those floors were lifted through an internal stairwell opening or brought up in a small shuttle elevator.
- Utilized change management strategies to introduce new workplace approach to staff.
- Implemented new, large graphics and wayfinding programs after design was completed.
- Coordinated new building signage, as the building was renamed for our client.
- Fully decommissioned vacated space within two weeks.
- This was a LEED-CI gold-certified project.
|

|
|
|
|
McLean, VA - 185,200 RSF
Restack With Property Renovation
- Project objective was to return an entire floor to Landlord.
- Re-stacked and renovated seven floors without swing space.
- Completed in ten phases, closing two half floors at a time with minimal interruption to staff.
- Replaced all workstations to create an open environment.
- Added "grab and go" market to provide staff quick access to fresh foods.
- Refreshed reception area and boardroom while keeping them available for use.
- Added collaborative space on all floors.
- Replaced all existing art to add energy and color to the space at $0.95/RSF, which had a huge impact on the moral of the staff.
|
|
|
San Francisco, CA - 162,600 RSF
Restack With Property Renovation
- Project initiated due to significant space shortfall with five years remaining on lease.
- Re-stacked with minor renovations done to seven floors (without swing space).
- Consisted of 38 phases over five and a half months in fully occupied space.
- Utilized change management strategies to introduce new, mobile workplace approach to staff.
- Replaced all workstations to provide more seating and create a more open environment.
- Added open, collaborative space on every floor.
|
|
|
|

